TIGERTAIL RESIDENCE
BUILT
Set on a narrow site featuring three specimen oak trees, the Tigertail Residence was designed to be fully connected to its surroundings. The clients, both triathletes, sought a home that was suited for the many dimensions of their lifestyle, including an Olympic lap pool, ample wall space for their extensive art collection and open living spaces in which they could seamlessly live, work, and entertain.
Initially, designing around the three oak trees was challenge, but ultimately, they provided a great context for the house and created a green envelope of privacy and beauty. The pool runs the length of the house, offering a waterfront feature visible from all the living areas. Floor to ceiling windows and the continuation of the Florida keystone, cedar ceilings, and white honed marble flooring from the exterior to the interior living spaces reveal an easy flow of indoor/outdoor living. From the outside, the keystone volume serves to celebrate the lightness of the two-story pavilion and from the inside it wraps the private spaces. The house is as transparent as possible, but with deep overhangs and a brise soleil element to shield from solar heat gain.
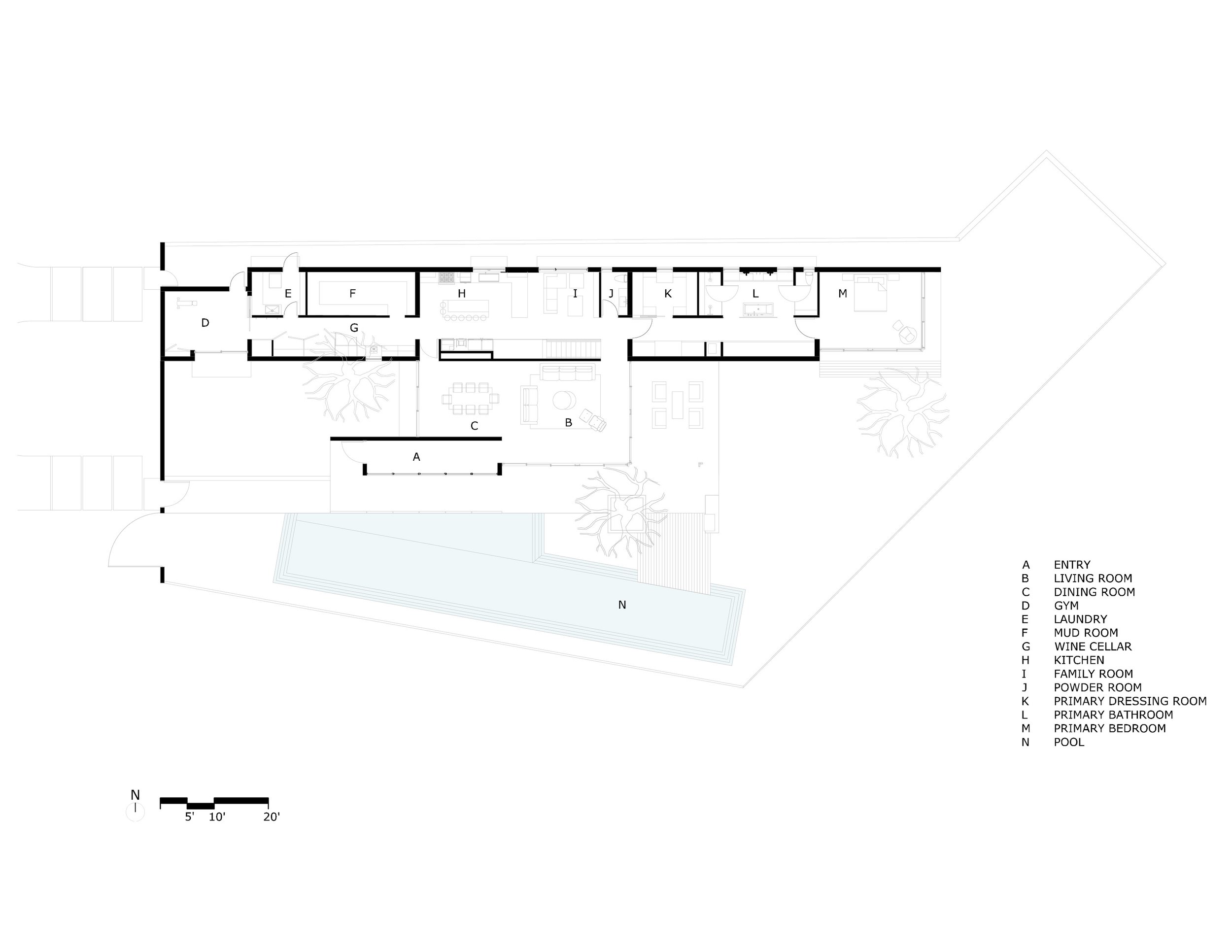
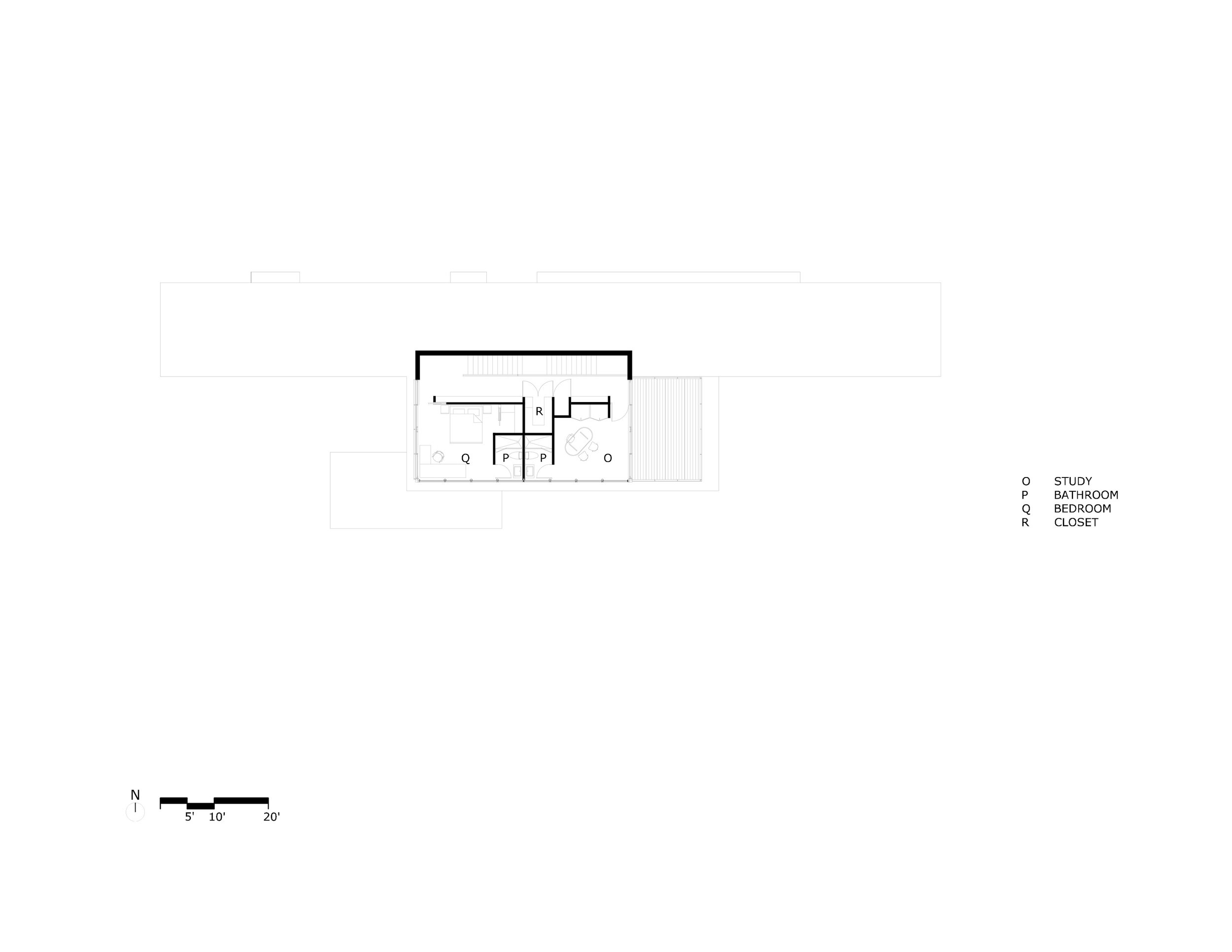
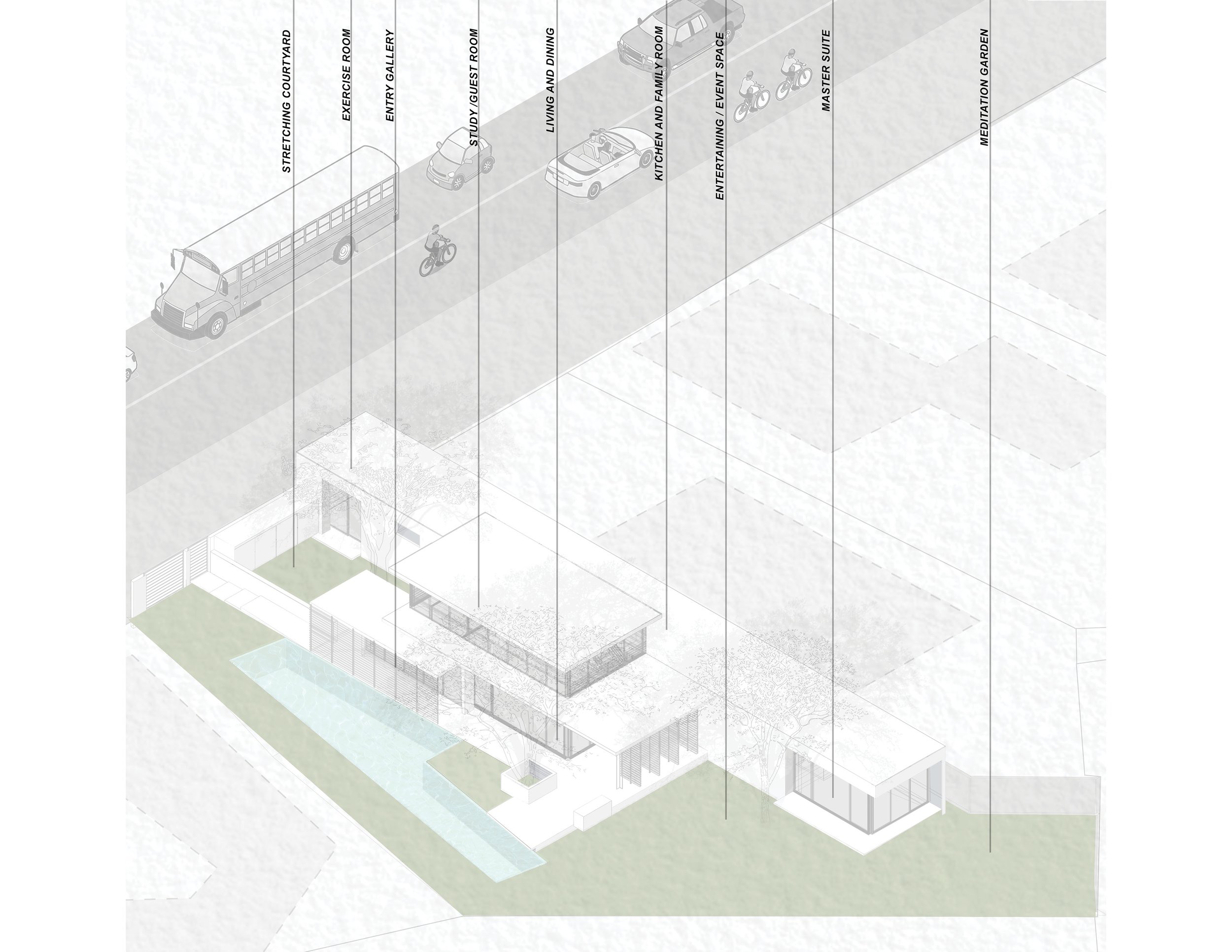
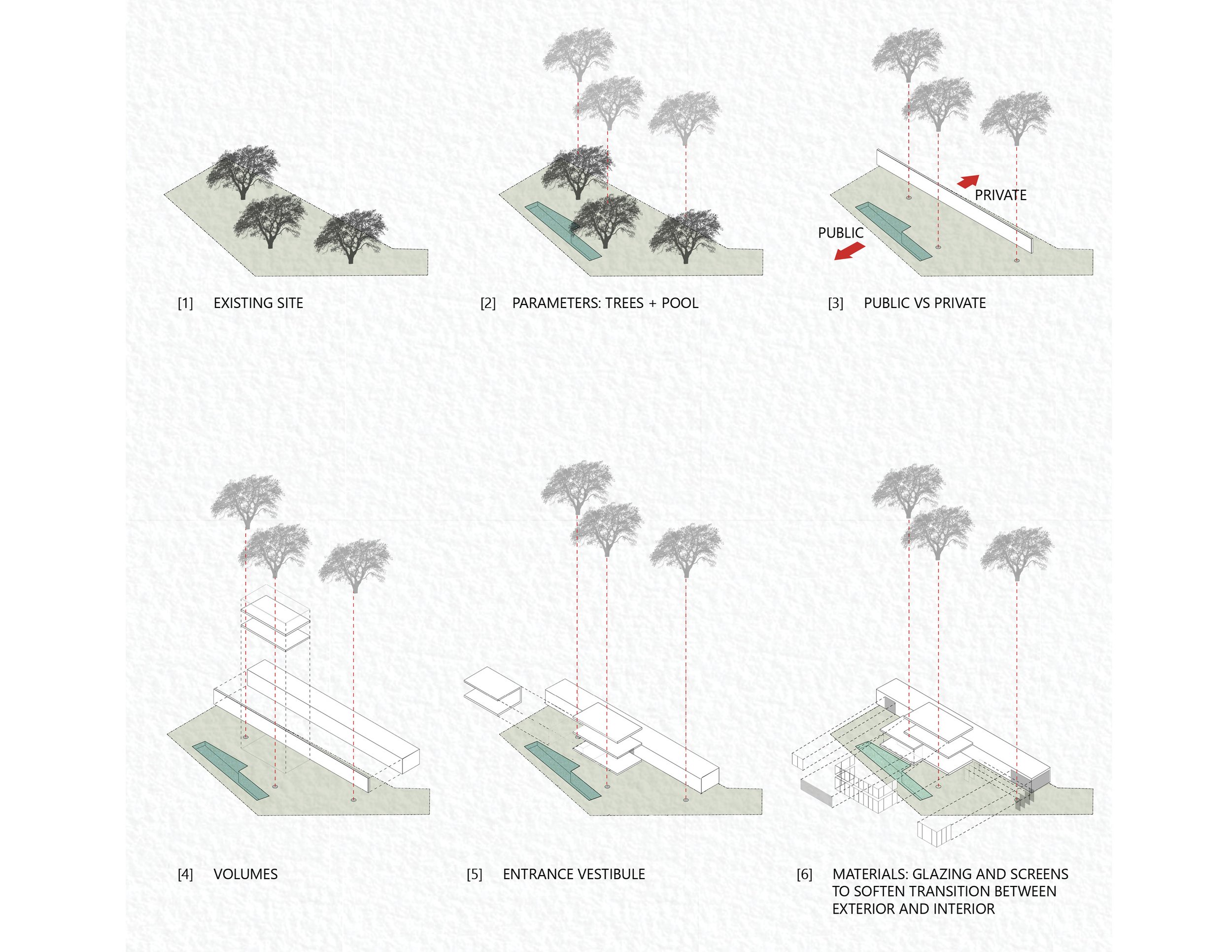
“The home effortlessly connects the indoors to the outdoors.”
-Miami Home & Decor Magazine, 2018

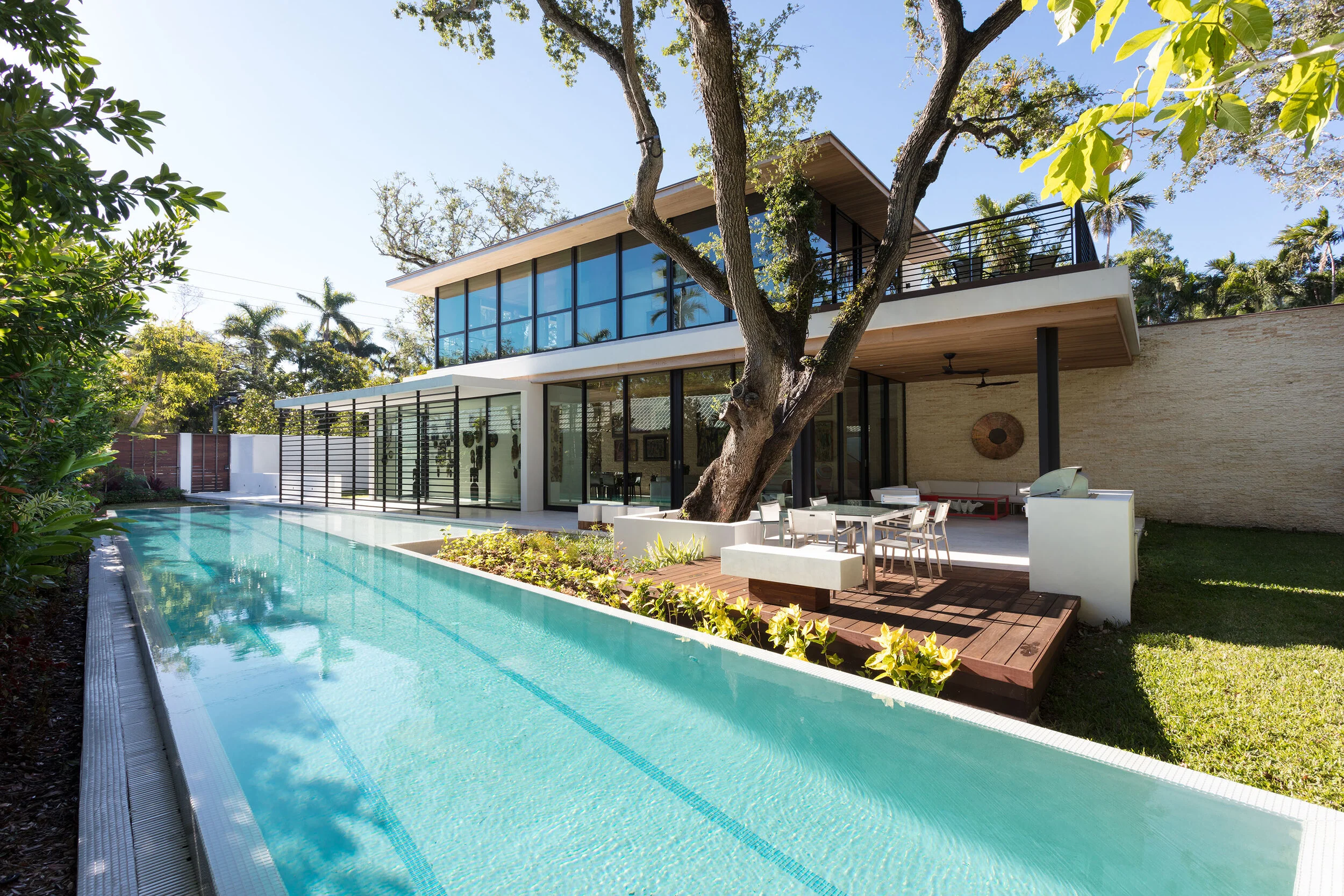













![Callahan[1]dinner.jpg](https://images.squarespace-cdn.com/content/v1/54b3e385e4b01fb03bf4f7f3/1622060060491-83JF2E79GP2KCXW86A9D/Callahan%5B1%5Ddinner.jpg)
![Front_Rev3_DigitArt3d[1]FINAL.jpg](https://images.squarespace-cdn.com/content/v1/54b3e385e4b01fb03bf4f7f3/1622059032068-BLTGHIIA134GU1EUKKX4/Front_Rev3_DigitArt3d%5B1%5DFINAL.jpg)



