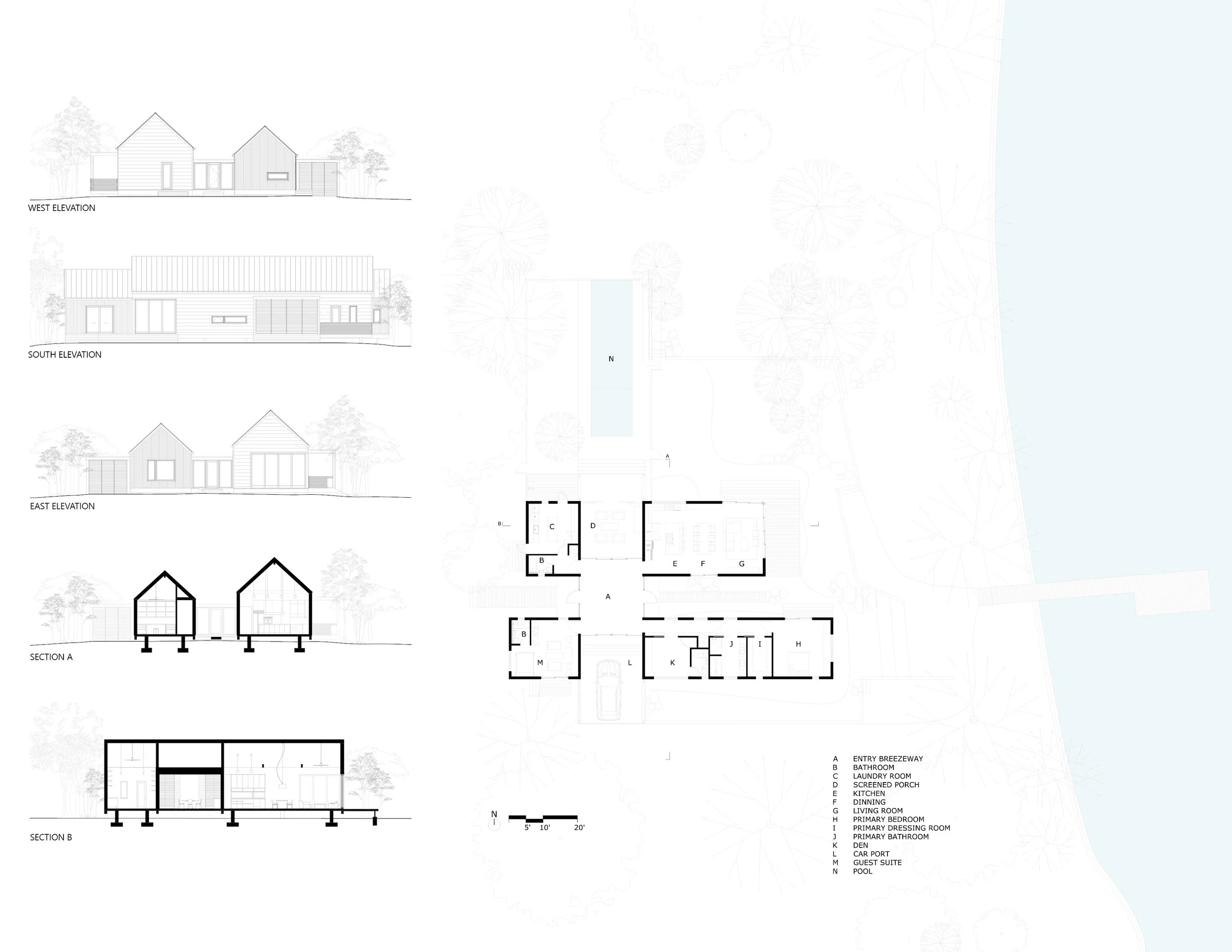LAKE PRETTY
UNBUILT
The house, built on a large lakeside property, was designed in the clearing amongst cypress and pine trees for two dog lovers, their adult son, and their growing grandchildren.
Our concept for the house was to celebrate and interchange both indoor and outdoor living. Based on the lifestyle of the clients, we wanted to design a home that was very open but also intimate. By separating the programmatic features, all sections of the home are treated with care, indicating the different programmatic requirements with different materiality, be it metal or wood siding. The loft area, “Casita”, for the couples’ son serves as a miniature version of the larger home and invites programmatic area into the floor plan for the carport area. It also allows the connector piece to become a landing pod, where the family can choose to interact, or go their separate ways.
The vision was to create a structure elevated on its site, stepping down carefully into its surroundings at strategic areas blending the private and public into the lakeside area. The intention was to leave the site as natural as possible, except for modifying the grade around the house, which will be retained by low corten steel garden walls to create a slight terracing effect, stepping down towards the lake. At the highest point on the site, the house sits overlooking the lake from behind the curtain of cypress and pine trees. The house celebrates these interstitial spaces with porches and louvered screens to shield from solar heat gain.












