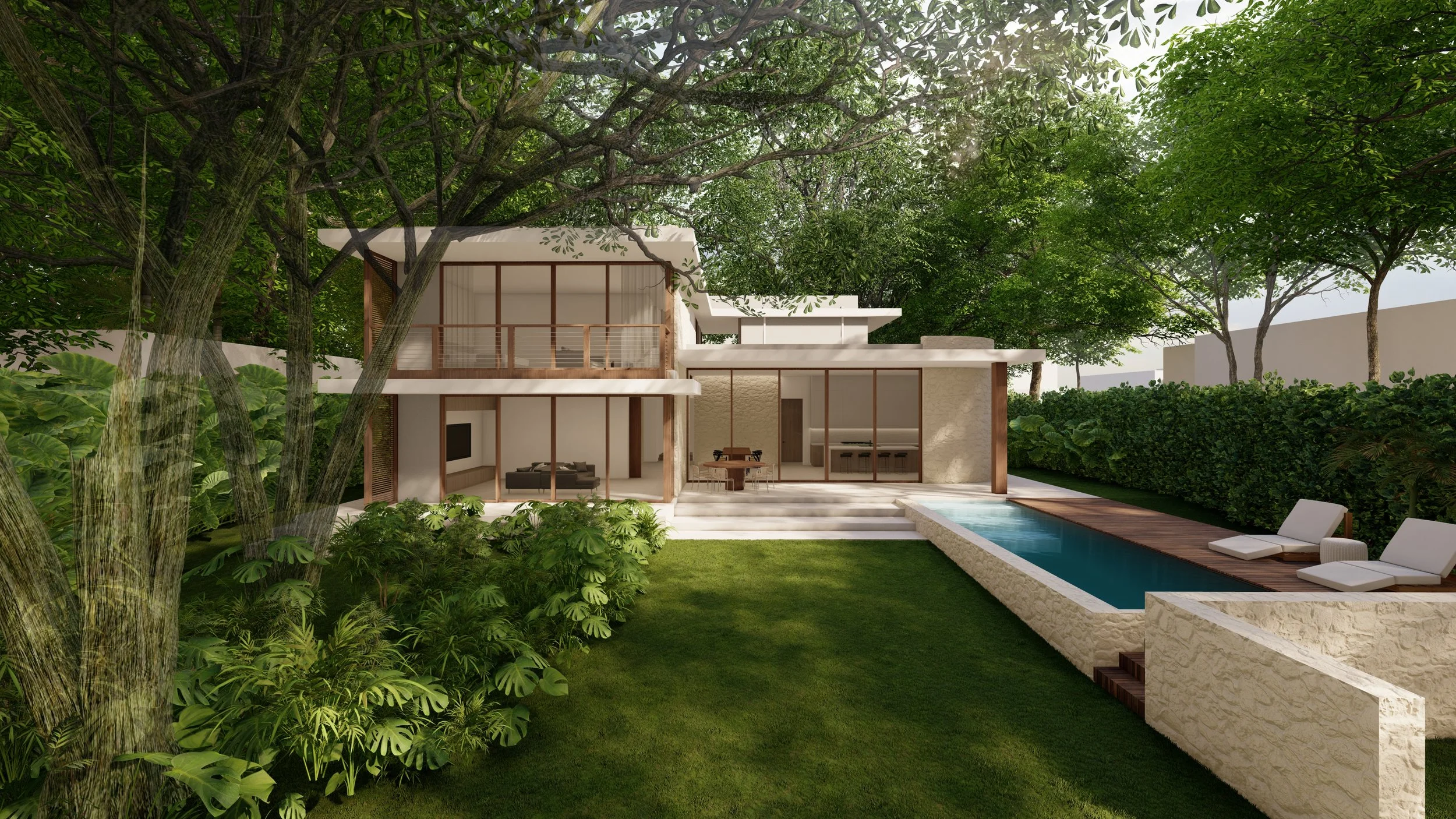GROVE PAVILION
UNDER CONSTRUCTION
Grove Pavilion is a single-family residence designed for a site with an existing beautiful tree canopy and landscape.
The clients love the site and having lived there for a couple of years, they have a good understanding of how light and the prevailing breezes move throughout the day. They narrated how they would use the house throughout the day and what they looked for in each space in terms of natural light and climate.
In our conversations with the clients, it was evident that they enjoy the outdoors and wanted a home that was as open to the outside as much as possible. They want to live surrounded by nature, not staring at it from a window.
The challenge was solving the programmatic needs of a home with a wall-less house. Our concept emerged from reconciling a functioning home with an outdoor feel. This led us to design a house that is inside out, where we invert the traditional plan allowing the exterior walls to become the spine instead of being the shell. Thus truly opening the house to the outside. We sectioned the home into the four quadrants responding to their daily activities. Every quadrant is outwardly focused and seamlessly connected to the exterior. The spine, or “exterior walls” are further defined as such by the use of organic rock. Due to the large use of glass, we incorporated the use of louvers to control light and wind into the home. In order to break the ‘box’ feel and open the spaces further, we separated the roofs from the walls creating a light and airy experience within.














