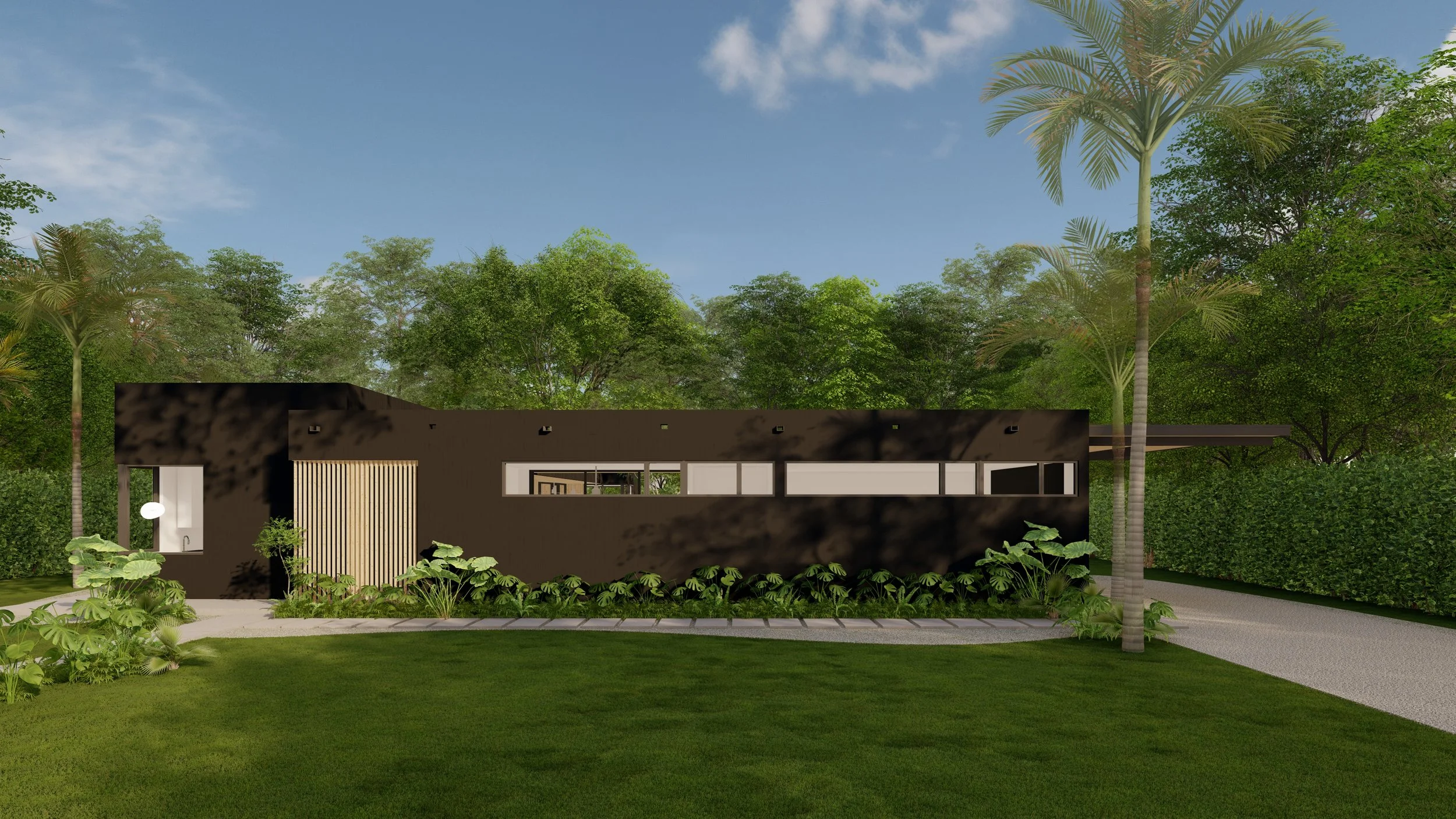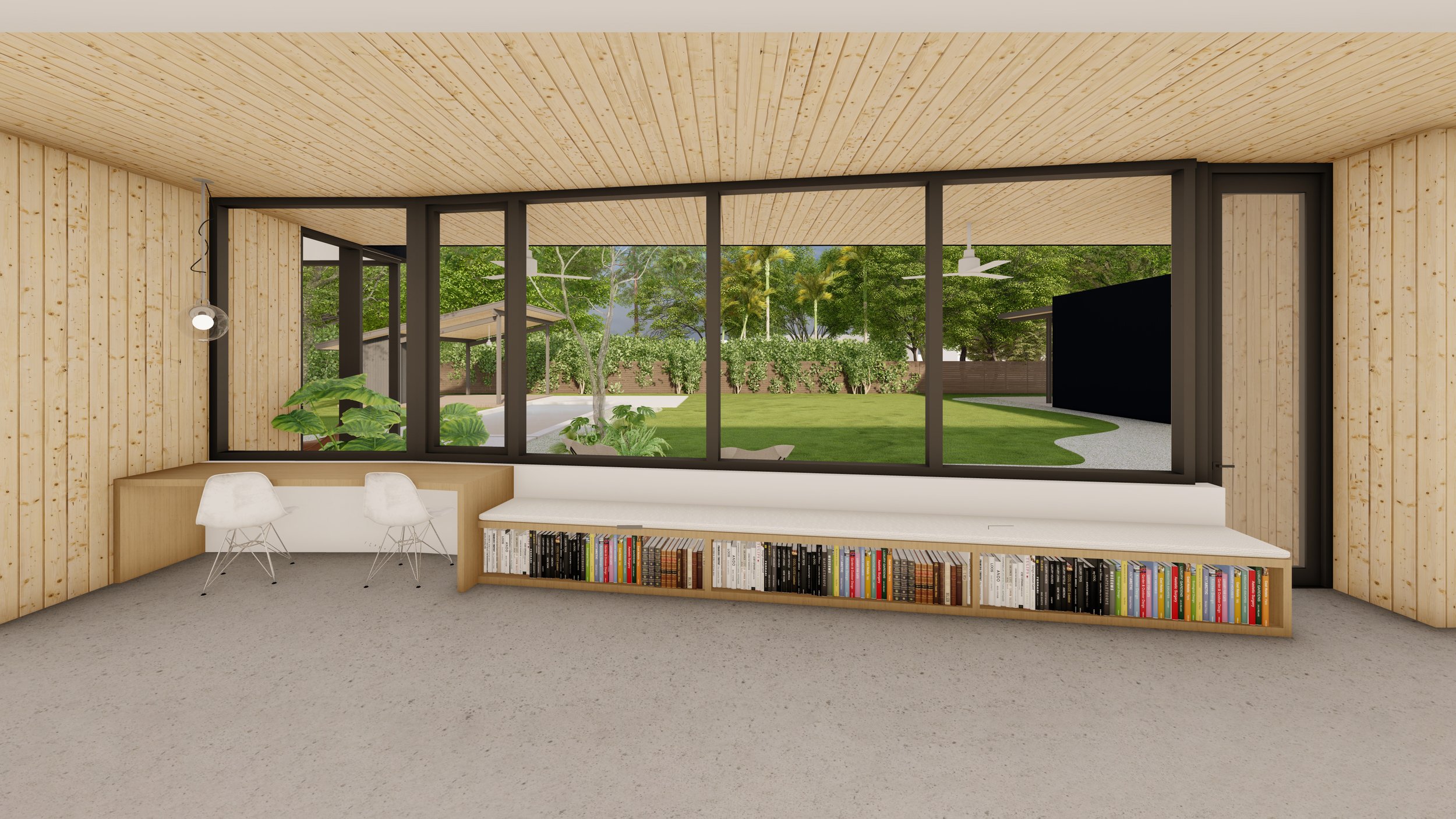PINE HOUSE
IN PROGRESS
This complete house transformation starts with a Shou Sugi Ban exterior, an ancient Japanese technique from the 18th century that chars wood to preserve it and enhance its durability. Positioned on a busy corner lot, the front facade’s design is intentionally private and understated, creating a secluded feel away from the street. In contrast, the house opens up at the back to embrace a vast backyard, inviting greenery and natural light into the living spaces. Inspired by the existing outdoor pavilion in the backyard, the new design extends outdoor living with a multipurpose porch that serves as a flexible, open-air room. Prioritizing backyard views, the layout includes a big study room, while the master bedroom is tucked to the side for added privacy. This design seamlessly blends indoor and outdoor spaces, crafting a private oasis in an urban setting with timeless, enduring materials.









